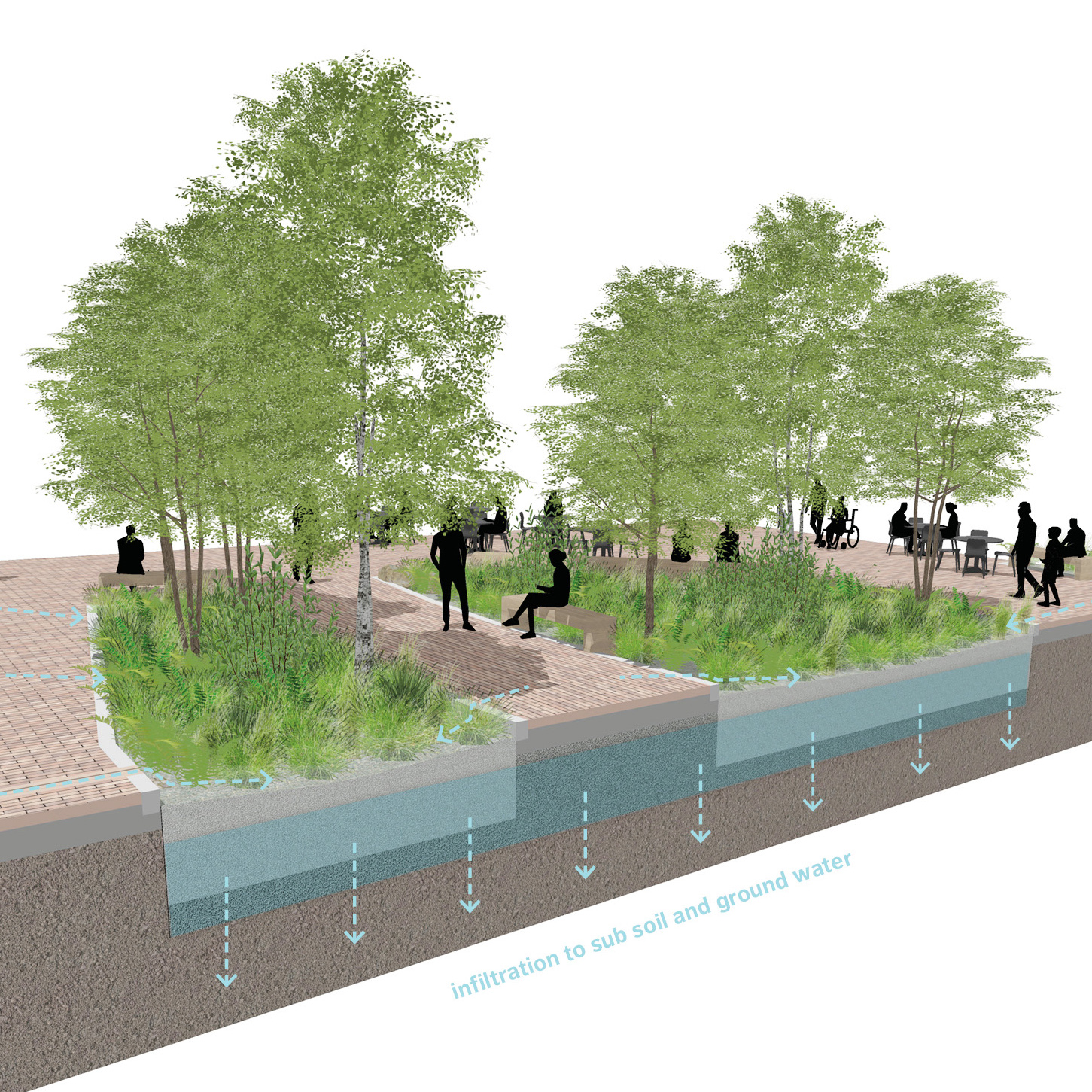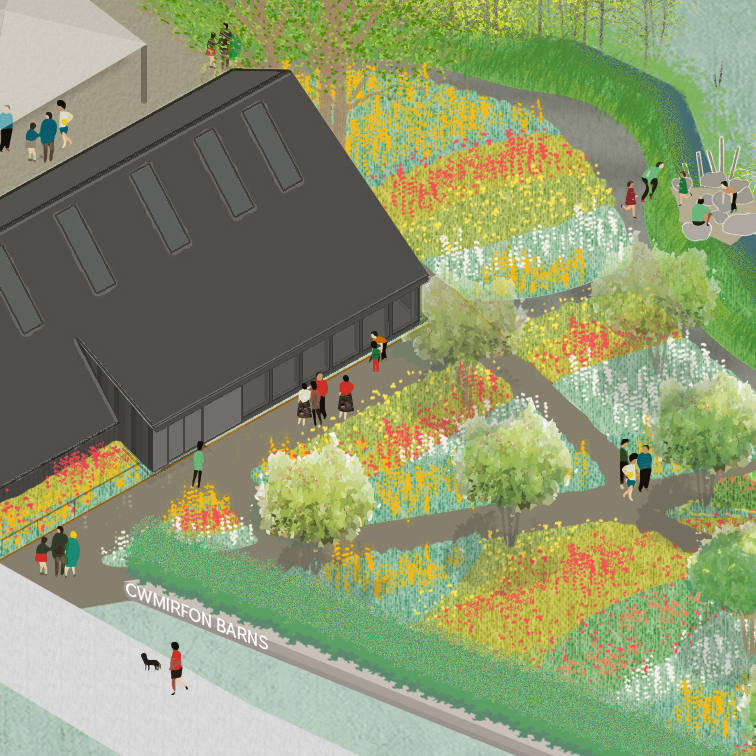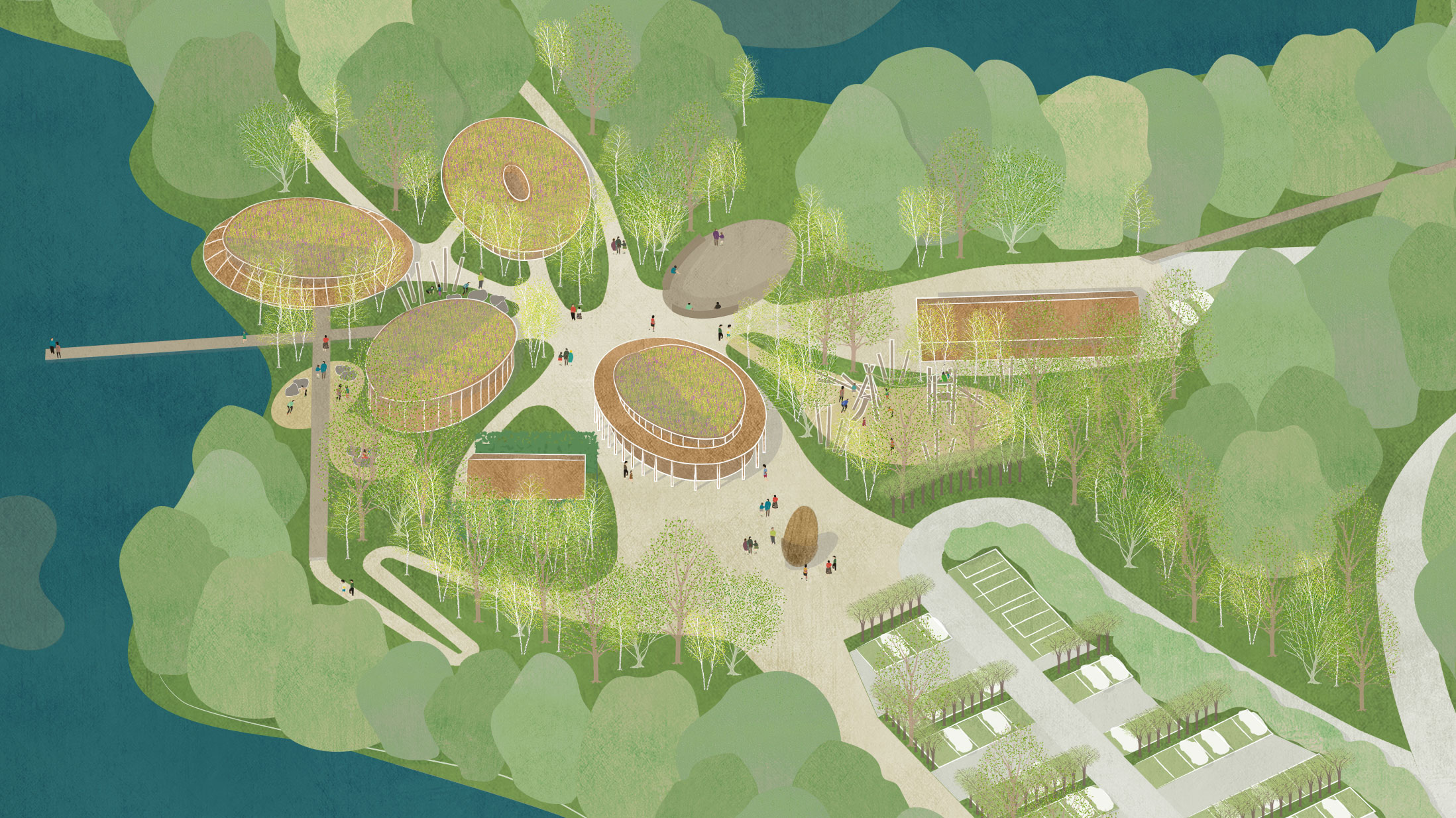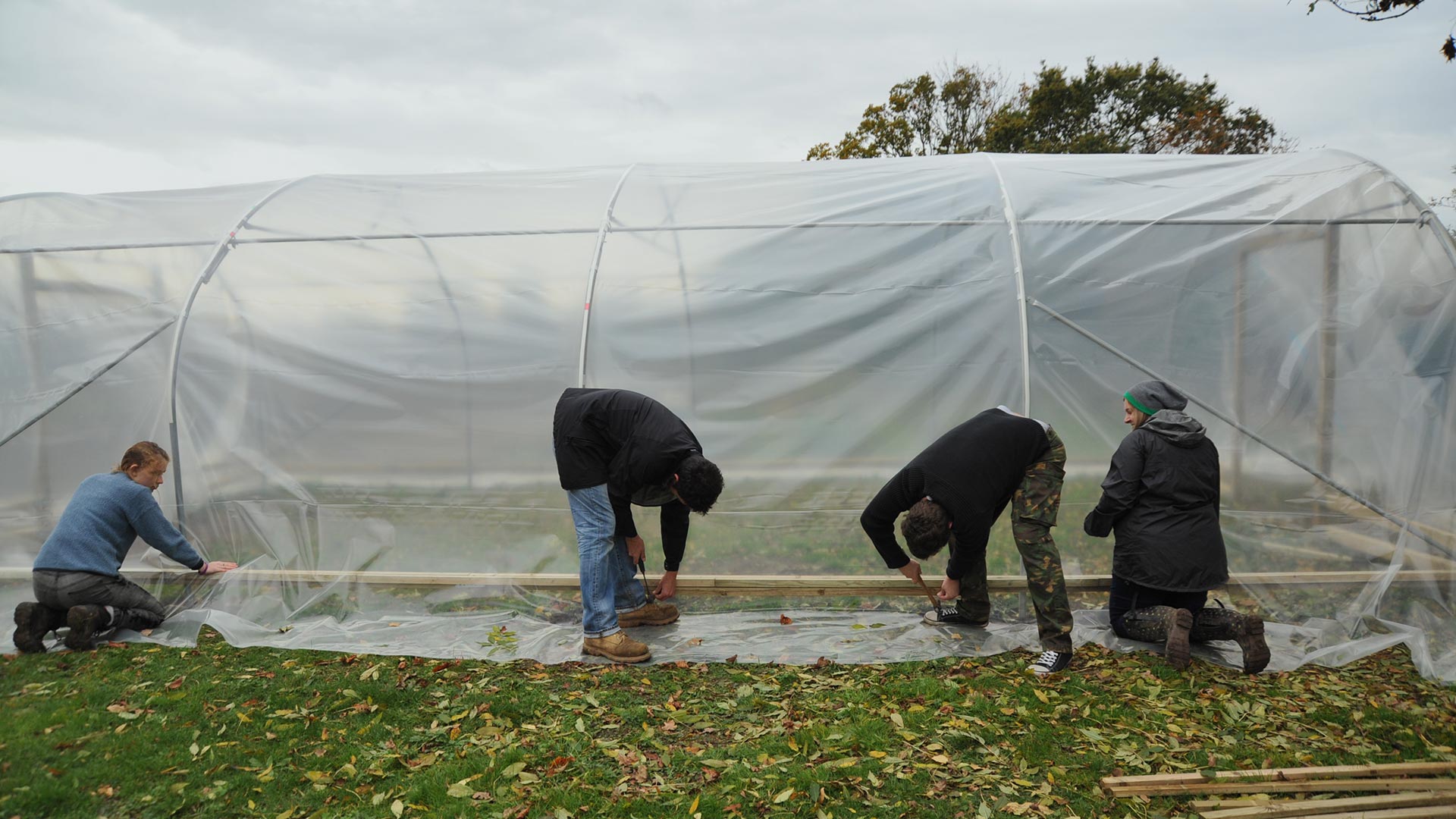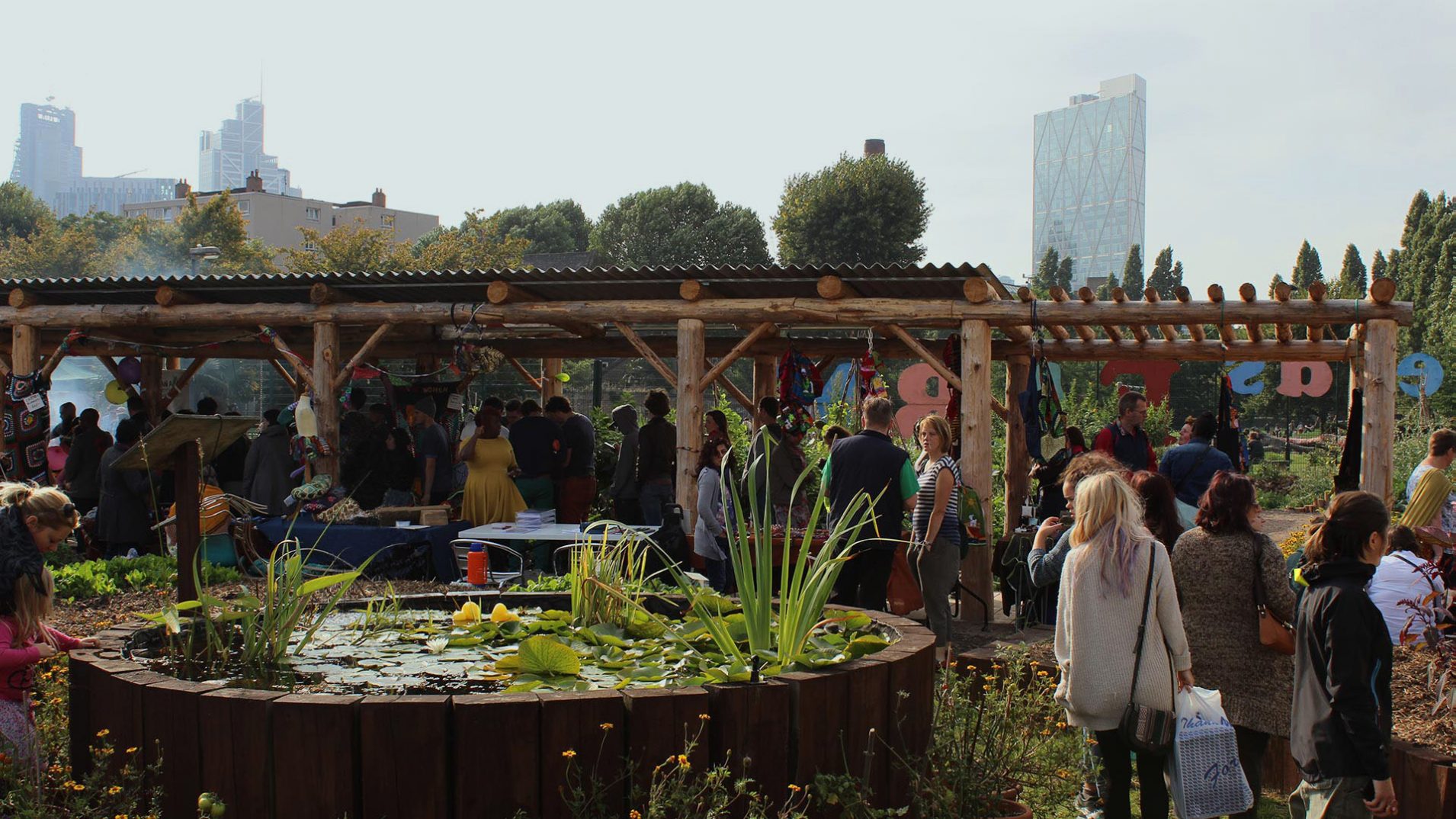Bristol Charity Hub
The aim of Bristol Charities is to create a rich, engaging, playful and resilient landscape with intrinsic ecological value that is inclusive for users and residents of all ages. A truly intergenerational, multi functional communal landscape. The proposed communal square forms a welcoming space, characterised by diverse rain gardens and mixed tree planting. Functionally it is designed as a fully integrated system. This incorporates a biodiverse mix of species as well as smaller spaces and features that invite use in a number of ways. The sustainable drainage system is entirely integral to the central space. Rainwater activates the landscape by first being collected from rainwater pipes and hard surfaces before being directed into central rain gardens which in turn absorb the rainfall into the soil and slowly release the excess to groundwater. Alleviating urban run off and increasing climate resilience. "It is our responsibility to ensure our designs respond to the complex environmental...
Continue Reading
